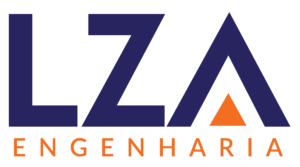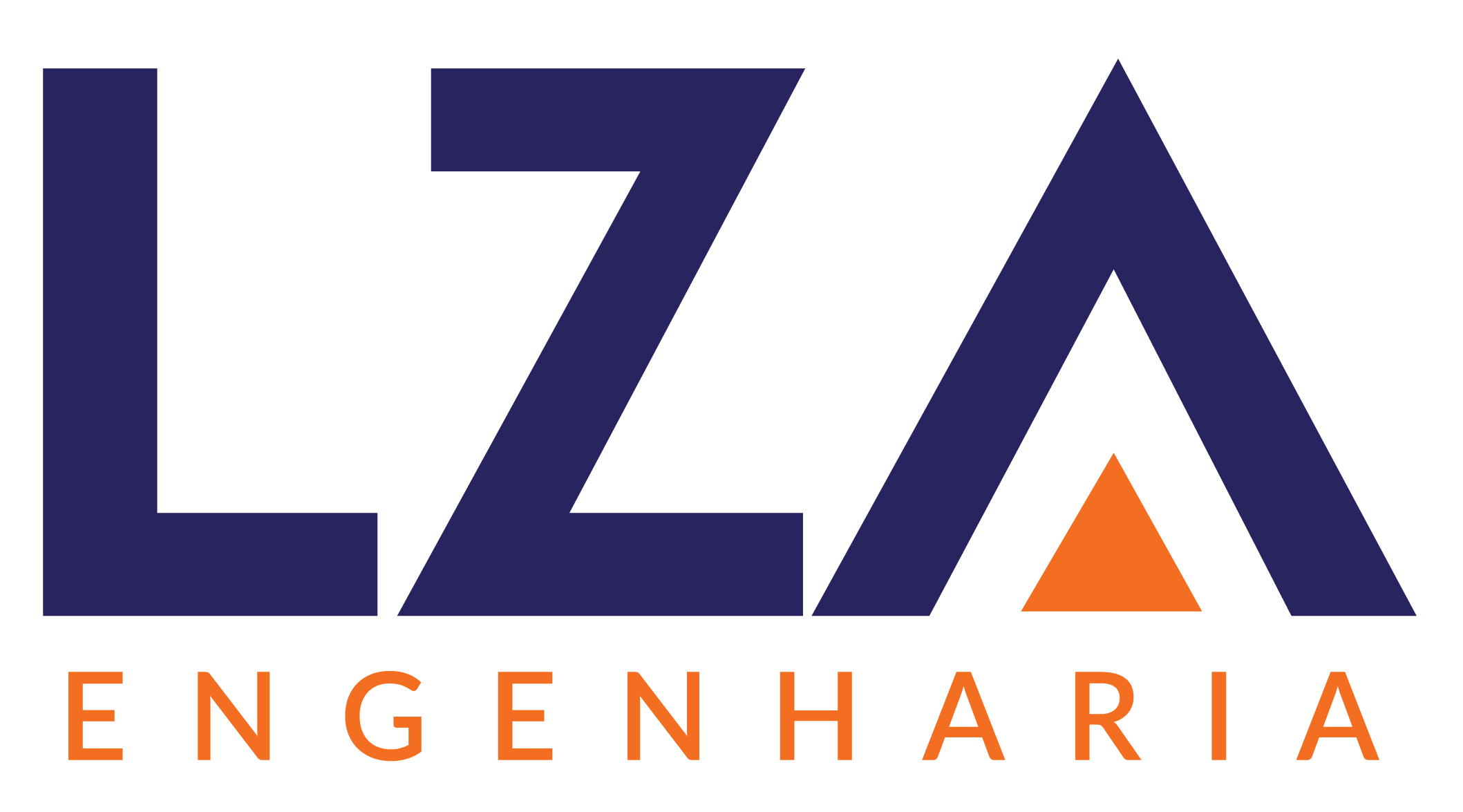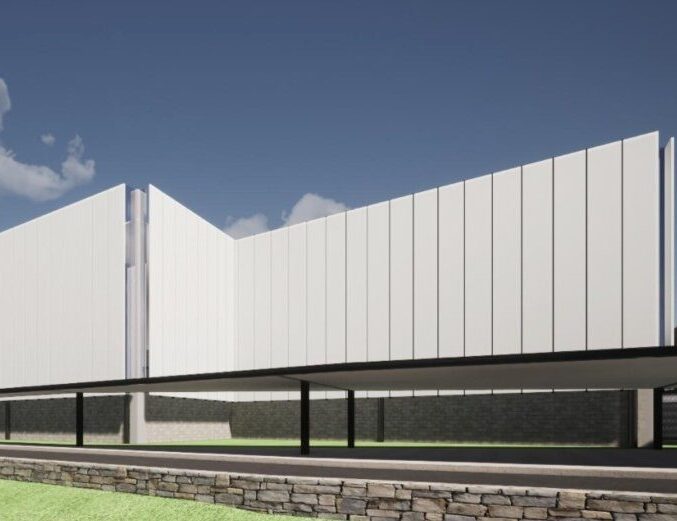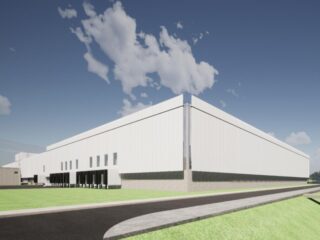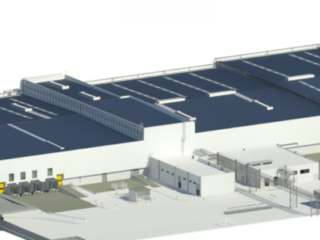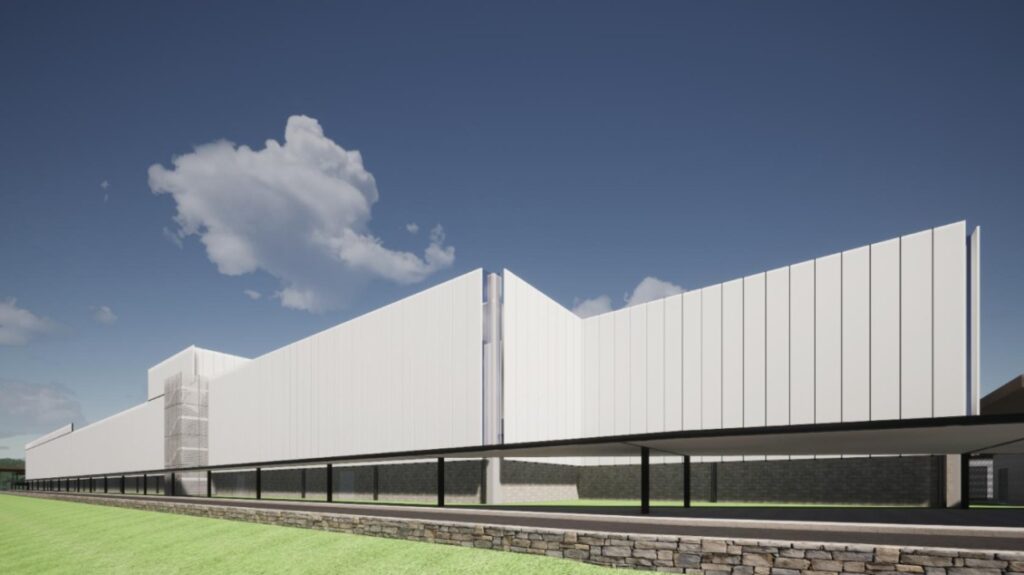
3D design and project management in BIM360, coordination of acquisitions, and support to legal processes for the entire design of the factory facilities in Itu/ São Paulo. Comprising all the facilities of the administrative buildings, factory, waste, ETA/ ETE, Multipurpose/ Socioenvironmental, and Sports
- Built area of approximately 32,000m²
- Land area of 130,000m²
